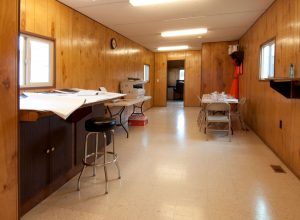Mobile Office and Construction Field Office Leases
JOBSITE maintains a fleet of standard mobile offices to serve a variety of customer needs. They are ready for mobile office and construction field office leases. Each model includes the features and amenities needed to operate a modern office. Our standard features and models are listed here. If you would like to add extras to make your office lease more efficient and ready to use upon delivery, contact us for furniture, equipment or design customizations.
When it comes to mobile field offices, JOBSITE knows your job site needs. Call us to inquire about mobile office and construction field office leases.
STANDARD FEATURES

- Ample operable windows for light and air in each office and central conference rooms
- Private offices with built-in large desks, including:
- File cabinets
- Pencil drawers
- Floor mats
- Large plan table with storage
- Built-in plan rack
- Bulletin board
- Built-in wardrobe closet
- Venetian blinds on all windows
- HVAC
- Electric heat
- Air conditioning
- Electrical:
- Electrical outlets throughout
- TelCom Outlets throughout, ready for easy customized wiring
- Fluorescent lighting throughout
- Dedicated electrical panel
- Fully Insulated:
- R11 in walls and floors
- R14 in ceilings
- Restroom Options:
- 1/2 Toilet
- ADA Toilet
- Exterior construction:
- Aluminum siding
- Gutters
- I-beam frame
- Steel doors with deadbolt locks
- Interior finishes:
- Paneled walls
- Vinyl floor tile
- Textured gypsum ceiling
- 7′ ceiling, 8′ optional
- Built to IBC/Indiana Codes
Some variations may occur.
STANDARD LEASE MODELS

Click on the model name to open a floor plan and detailed specification sheet.
8′ Wide Models
820JMO
8’x16′ Office, 128 SF
824JMO
8’x20′ Office, 160 SF
836JMO
8’x32′ Office, 256 SF
836JMSO
8’x32′ Office & Storage, 256 SF
836JMST
8’x32′ Storage Only, 256 SF
10′ Wide Models
1040JMO
10’x36′ Office, 360 SF
1050JMO
10’x46′, 460 SF
12′ Wide Models
1260JMO
12’x56′, 672 SF
14′ Wide Models
1460JMO
14’x56′, 784 SF
24′ Wide Models
2460JMO (double-wide)
24’x56′, 1,344 SF
Grouped Models
Models can be grouped together to create a variety of larger floor plans and configurations.
Grouped Samples

